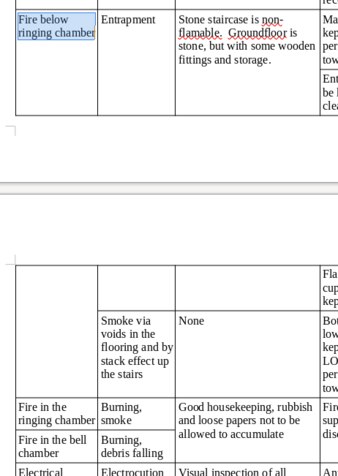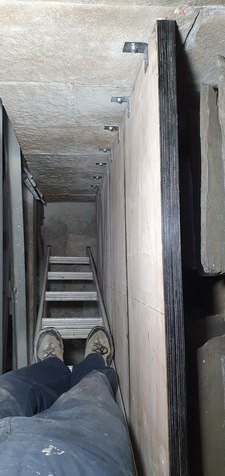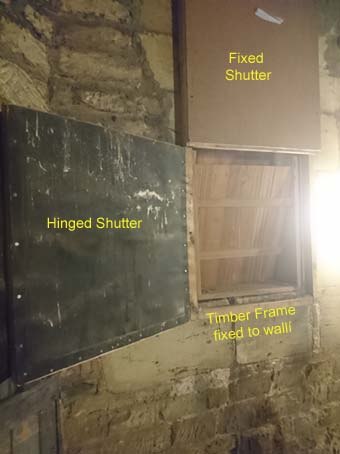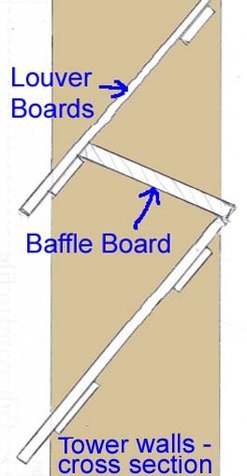-
Alison Hodge
151Does anyone have experience of increasing the sound level of the bells in a ringing room please? If so please let us know.
In particular, does anyone have references to any articles on the topic that may be available e.g.have appeared in the RW. I have seen some.
Thanks -
 Andrew G Smith
24The recent very successful Truro Cathedral example is detailed on page 1227 of this issue of the Ringing World.
Andrew G Smith
24The recent very successful Truro Cathedral example is detailed on page 1227 of this issue of the Ringing World.
https://bb.ringingworld.co.uk/issues/5877.pdf -
 John de Overa
614There's some good info in the CCCBR sound control guides, although it's mainly about making things quieter rather than louder - but it might help identify what sort of factors you should consider.
John de Overa
614There's some good info in the CCCBR sound control guides, although it's mainly about making things quieter rather than louder - but it might help identify what sort of factors you should consider.
- https://cccbr.org.uk/wp-content/uploads/2016/03/sound-control-notes.pdf
- https://cccbr.org.uk/wp-content/uploads/2019/09/Mike-Banks-Sound-Control-slides_2.pdf
During our rehang in 2018 the clock room floor / ringing room ceiling was replaced, with the new one being up to modern standards and therefore significantly deeper. That affected the sound levels on the ringing gallery. One thing I tried was lining the inside of the rope holes through the ringing gallery ceiling with thick walled 50mm plastic tube, so the sound didn't get "lost" in the floor / ceiling void. That helped some, but sound levels were still a bit too low.
I'm currently blocking up the lower louvres, we have 2 sets of 4 and the bells are directly behind the lower ones, which are substantial - around 4' x 8'. As a result it's very loud immediately outside, and whichever bell is closes to a louvre "shouts" through it, so we want to push the sound up the steeple and out of the upper louvres. We are using a ply-rubber-ply sandwich, approximately 40mm thick. So far I've done 3 of the 4 louvres, not only has that helped the situation outside, it's also markedly improved the situation on the ringing gallery, particularly for the front bells.
That's perhaps not an option for you, but I have heard about people putting a hard surface above bells to act as a sound reflector, which might help. However, whatever you do there will likely have an effect outside the tower as well.
If you can, I'd start by having someone measure the sound levels in the various parts of the tower, and work from there. For example, if it's too quiet in the clock room, nothing you do between there and the ringing room will have much effect. Good luck! -
 J Martin Rushton
104When St. Margarets' Rochester had their bells brought back into use about 10 years or so ago they were run from the ground floor whereas previously they had been rung from the ringing chamber. The first wedding for which they were rung it was clear that ringing could only be by sight, the organ drowned everything. They now have a rope pulley on the hinged trapdoor in the floor of the old ringing chamber so that it can be raised whilst ringing and sufficient sound comes down for the ringers to hear the bells. A glass screen has also helped to deaden the organists contribution!
J Martin Rushton
104When St. Margarets' Rochester had their bells brought back into use about 10 years or so ago they were run from the ground floor whereas previously they had been rung from the ringing chamber. The first wedding for which they were rung it was clear that ringing could only be by sight, the organ drowned everything. They now have a rope pulley on the hinged trapdoor in the floor of the old ringing chamber so that it can be raised whilst ringing and sufficient sound comes down for the ringers to hear the bells. A glass screen has also helped to deaden the organists contribution! -
 Peter Sotheran
147Relatively small apertures will allow quite a lot of sound to pass though. Think of opening and closing the door of a room with a noisy activity - a small crack will let a lot of noise through.
Peter Sotheran
147Relatively small apertures will allow quite a lot of sound to pass though. Think of opening and closing the door of a room with a noisy activity - a small crack will let a lot of noise through.
One tower near me lifted the trap in the clock-room floor and wedged it about 1 inch open. This was a temporary measure but it seems to have worked well for the last 50 years or so! A more engineered solution would be to install 'sound flaps' in the floor between the ringers and the bells
A 12 inch square panel which can be opened permanently (and suitably protected from accidental trips and fals is one possibility. The other would be to open the flaps/traps when reqwuired, with a pull cord from the ringing room.
I don't recommend using 6" waste pipes as sound tubes as you often get a strange doppler effect as the bells pass over them. This is most distracting and can ruin the striking and the quality of the sound in the ringing room. -
 John Harrison
548Relatively small apertures will allow quite a lot of sound to pass though — Peter Sotheran
John Harrison
548Relatively small apertures will allow quite a lot of sound to pass though — Peter Sotheran
We installed (external) sound control in 1982 using double glased shutters that I had designed to achieve a 20dB reduction. After installation someone suggested adding foam plastic draft excluder round each shutter, as icing on tjhe cake. I remember when we fitted it, as I closed the final shutter with iot on we noticed the traffic noise disappear, which we hadn't noticed before. So coling the final mm or so made an audible difference. I still do that trick to show visitors how effective the sound control is. -
 John de Overa
614A more engineered solution would be to install 'sound flaps' in the floor between the ringers and the bells A 12 inch square panel which can be opened permanently (and suitably protected from accidental trips and fals is one possibility. The other would be to open the flaps/traps when reqwuired, with a pull cord from the ringing room. — Peter Sotheran
John de Overa
614A more engineered solution would be to install 'sound flaps' in the floor between the ringers and the bells A 12 inch square panel which can be opened permanently (and suitably protected from accidental trips and fals is one possibility. The other would be to open the flaps/traps when reqwuired, with a pull cord from the ringing room. — Peter Sotheran
Our top trap already has holes drilled in it to enable to be lifted up, and we have it rigged so it can be propped open,. The plan was to put adjustable air vents in the bottom trap to increase the sound in a controlled way. First I propped up the bottom trap with small blocks around the edges, checked the sound level was then OK and figured out the open surface area, the plan being to get vents with the same. As it turned out, blocking up the louvres seems to have done the job so the vents won't be necessary - moral of the story, try something temporary first!
After installation someone suggested adding foam plastic draft excluder round each shutter, as icing on the cake. I remember when we fitted it, as I closed the final shutter with it on we noticed the traffic noise disappear, which we hadn't noticed before. So coling the final mm or so made an audible difference. — John Harrison
The author of the CCCBR sound control guidance visited us (our rebuilt weigh shaft is one of his examples), he made it very clear that any sound control needs to be completely sealed, even a small gap will let sound through. The new weight shaft is therefore sealed against the wall with silicone. I'm currently boarding up our lower louvres and the same applies - the boards are ~40mm thick, ply-rubber-ply, and there are two strips of neoprene draught excluder between each board on the inside and outside edges, and butyl sealant all the way around between the boards and the stonework. Basically, if sound control isn't airtight, it won't be effective, -
 Mike Shelley
51Please remember that smoke and other products of combustion can get through small gaps as well as sound can. We don't think about fire protection in towers and history can show some destroyed through easy propagation of fire up the chimney that is a bell tower. Ideally, all penetrations through the floors ought to be fire resisting but how on earth that can be achieved is problematic. I can see the benefits of providing sound flaps through floors to aid audibility in ringing rooms but anything that can be left open through forgetfulness or neglect WILL BE.
Mike Shelley
51Please remember that smoke and other products of combustion can get through small gaps as well as sound can. We don't think about fire protection in towers and history can show some destroyed through easy propagation of fire up the chimney that is a bell tower. Ideally, all penetrations through the floors ought to be fire resisting but how on earth that can be achieved is problematic. I can see the benefits of providing sound flaps through floors to aid audibility in ringing rooms but anything that can be left open through forgetfulness or neglect WILL BE. -
 John Harrison
548all penetrations through the floors ought to be fire resisting — Mike Shelley
John Harrison
548all penetrations through the floors ought to be fire resisting — Mike Shelley
I wonder what a fire resistant rope hole looks like. -
 J Martin Rushton
104
J Martin Rushton
104
I couldn't get the forum to accept formatted text, so I hope the screenshot works.
Here is part of a risk assessment which may be of interest to readers in this context. -
 Peter Sotheran
147I ithink there is still a hole (!) but the ceiling boss is made of cast metal rather than lathe-turned wood. The metal would inhibit the flame from a burning rope from transferring to the wooden ceiling.
Peter Sotheran
147I ithink there is still a hole (!) but the ceiling boss is made of cast metal rather than lathe-turned wood. The metal would inhibit the flame from a burning rope from transferring to the wooden ceiling. -
 Peter Sotheran
147" I'm currently boarding up our lower louvres "
Peter Sotheran
147" I'm currently boarding up our lower louvres "
We had a local joinery workshop make us a set of large panels, each about 1 metre square - wide enough to span across the inside of the louvers. Each panel is about 75mm thick with a marine ply panel on either side and filled with 'rockwool' to absorb sound. The outer surface is lined with roofing felt.
We screwed 75x75mm undressed timber to the wall, at the top, bottom and at either side of the louver apertures and then screwed the panels to these battens.
The lowest of the panels covering each of the four appertures is hinged to open and allow the bells to be heard clearly on 'high days & holy days".
C:\Users\User\Pictures\Marske Belfry\Shutters 1 copy.jpg
We also installed baffle boards between the lower edge of one louver board and the top of the one below it. These stop birds from building nests in the sheltered nooks and crannies.
[img]http://C:\Users\User\Pictures\Marske Belfry\Louvers & Baffle Boards edit.jpg[/img]
They were fairly quick and easy to install and after almost 60 years and they show no signs of failing yet. -
 Mike Shelley
51Sadly, JH has a good point.
Mike Shelley
51Sadly, JH has a good point.
The method for providing fire protection of penetrations through floors and walls is well established and is of two forms - firstly fully sealing around, say, a pipe, with fully non-combustible material, and secondly, using intumescent materials with or without collapsing containment.
When you need the hole in the ceiling (e.g. for a bell rope), a double-walled tubular sheath containing intumescents can be used. The intumescent is between the concentric tubes forming the cylinder and the inner wall collapses / deforms with the passage of hot products of combustion, thereby closing the opening and stopping the propagation of the fire to the upper compartment / room / chamber.
Sadly, my home tower does not practice what I preach!. I also recommended intumescent strips around all the trap doors etc and the use of intumescent sealant to fill the many gaps between the floorboards in the intermediate and bell chambers. These were not progressed for unknown reasons.
The lovely Victorian Gothic doors have large gaps around the leaves and there more intumescent strips were recommended but not pursued.
The Risk Assessment for a church MUST ALSO include the tower and the specialist equipment therein (the bells etc), but how many Steeple Keepers ensure that it is?
With the vast majority of towers only having a single means of access / escape, and with the individual compartments / chambers / rooms usually having no more than lancet "windows", the most serious risk to bell ringers is fire near or in the tower below them. I've never met another bell-ringer who has considered this. -
 John de Overa
614Ours louvres are around 1.2m wide by 2.7m high, blocked with 6 boards per louvre, with the boards being the maximum size that would fit up the tower staircase. The outside of the boards and all the edges are coated in bitumen paint and the boards are attached directly to the walls with L brackets and concrete bolts, so the inside and outside surfaces are flush. There's very little space between the frame and the louvres, so they've been a right pain to fit.Attachment
John de Overa
614Ours louvres are around 1.2m wide by 2.7m high, blocked with 6 boards per louvre, with the boards being the maximum size that would fit up the tower staircase. The outside of the boards and all the edges are coated in bitumen paint and the boards are attached directly to the walls with L brackets and concrete bolts, so the inside and outside surfaces are flush. There's very little space between the frame and the louvres, so they've been a right pain to fit.Attachment 20240120_141541
(181K)
20240120_141541
(181K)

-
 Peter Sotheran
147Two illustrations intended for my earlier message about soundproofing shutters.
Peter Sotheran
147Two illustrations intended for my earlier message about soundproofing shutters.
Peter SotheranAttachments Shutters 1 copy
(42K)
Shutters 1 copy
(42K)

 Louvers & Baffle Boards edit
(42K)
Louvers & Baffle Boards edit
(42K)

-
Alison Hodge
151A lot of interesting information in here (for which thank you). However, some is drifting into fire protection not sound control, and some of the sound control is about external control rather than increasing sound levels for ringers inside.
Is it worth starting a new section on fire protection? -
 Samuel Nankervis
23If there is extra noise at the end of a wedding (we ring from the back of the church)
Samuel Nankervis
23If there is extra noise at the end of a wedding (we ring from the back of the church)
I open the door at the base of the tower steps, next to where we ring, which helps. -
John Beresford
8I have seen efforts to improve sound in a ringing chamber. Plastic or metal pipes can be used to direct sound from individual bells towards the ceiling of the ringing chamber, without necessarily having to penetrate the ceiling. My understanding is that in most cases it has been a case of trial and error to achieve the results required. As a side issue if you are concerned about maintaining fire protection through a fire rated floor or partition, there are fire separation collars frequently used in buildings that will close a pipe off in the event of a fire.
Welcome to your Ringing Forums!
If you would like to join in the conversation, please register for an account.
You will only be able to post and/or comment once you have confirmed your email address and been approved by an Admin.
Categories
- BELL INSTALLATION & RESTORATION PROJECTS
- CALL CHANGES
- CCCBR Consultation
- EDUCATION AND TRAINING
- GENERAL
- MEMBERSHIP SOFTWARE
- MEMBERMOJO
- METHOD RINGING
- METHODS
- COMPOSITION
- CONDUCTING
- HANDBELL RINGING
- PUBLIC RELATIONS
- RECRUITMENT & RETENTION
- Ringing 2030
- RINGING SIMULATORS AND SOFTWARE
- RUNNING A TOWER
- TOWER MAINTENANCE
More Discussions
- Contact Us
- RingingForums Policy
- Terms of Service
- Useful Hints and Tips
- Sign In
- © 2026 Ringing Forums












